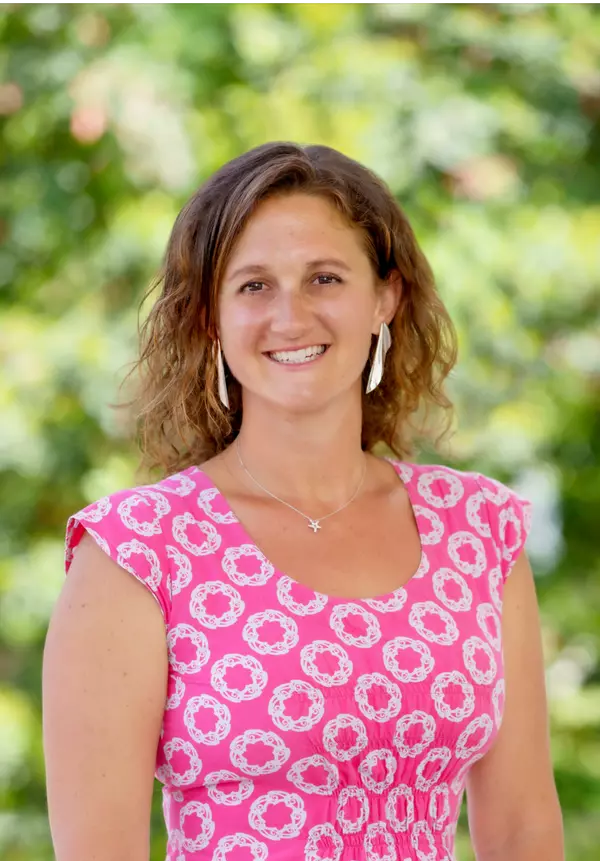$395,000
$399,999
1.2%For more information regarding the value of a property, please contact us for a free consultation.
801 LAKESHORE VILLAGE DR Slidell, LA 70461
4 Beds
3 Baths
2,361 SqFt
Key Details
Sold Price $395,000
Property Type Single Family Home
Sub Type Detached
Listing Status Sold
Purchase Type For Sale
Square Footage 2,361 sqft
Price per Sqft $167
Subdivision Lakeshore Village
MLS Listing ID 2511291
Sold Date 10/17/25
Style Acadian
Bedrooms 4
Full Baths 2
Half Baths 1
Construction Status Excellent
HOA Fees $62/ann
HOA Y/N Yes
Year Built 2018
Lot Size 10,672 Sqft
Acres 0.245
Property Sub-Type Detached
Property Description
Welcome to this beautiful waterfront home tucked away on an oversized cul-de-sac lot in the Lakeshore Villages community. With tranquil water views, a resort-style saltwater pool, and a thoughtfully designed layout, this home offers the perfect blend of comfort, space, and style.
Inside, you'll find 4 spacious bedrooms, 2.5 bathrooms, plus a versatile bonus room that can easily function as a home office, game room, or 5th bedroom. The open-concept living area is bright and inviting, with windows overlooking the lush backyard and sparkling pool, flooding the space with natural light. The kitchen features granite countertops, stainless steel appliances, an island bar, a pantry, and generous cabinetry for all your culinary needs.
Upstairs, there's an additional living room—great for a media space, play area, or teen hangout—along with a cozy, tucked-away reader's nook that provides the perfect spot to relax with a book or unwind with a cup of tea. The primary suite features two walk-in closets and a spacious layout. Other interior features include an indoor laundry room with tile flooring and a 2-car attached garage.
Step outside into your own personal oasis. Enjoy the saltwater pool surrounded by beautiful travertine tile, a cabana for shaded lounging, and an enclosed patio great for year-round entertaining. The expansive side yard offers endless possibilities, and the home is complete with a whole-home generator, storm shutters on the front, gutters, and an exterior lighting system that enhances the home's curb appeal.
Custom accent walls in the living room, foyer, and staircase add character and warmth to the already stylish interior. From top to bottom, this home is designed for comfort, functionality, and effortless indoor-outdoor living in a serene waterfront setting. Don't miss your chance to make it yours—schedule a private showing today.
Location
State LA
County St Tammany
Interior
Heating Central
Cooling Central Air, 1 Unit
Fireplaces Type None
Fireplace No
Appliance Dishwasher, Microwave, Oven, Range
Exterior
Exterior Feature Fence
Parking Features Garage, Two Spaces
Pool In Ground, Salt Water
Waterfront Description Waterfront,Canal Access
Water Access Desc Public
Roof Type Shingle
Porch Covered
Building
Lot Description City Lot, Irregular Lot
Entry Level Two
Foundation Slab
Sewer Public Sewer
Water Public
Architectural Style Acadian
Level or Stories Two
Construction Status Excellent
Others
Tax ID 127567
Security Features Closed Circuit Camera(s)
Financing Conventional
Special Listing Condition None
Read Less
Want to know what your home might be worth? Contact us for a FREE valuation!

Our team is ready to help you sell your home for the highest possible price ASAP

Bought with McEnery Residential, LLC






